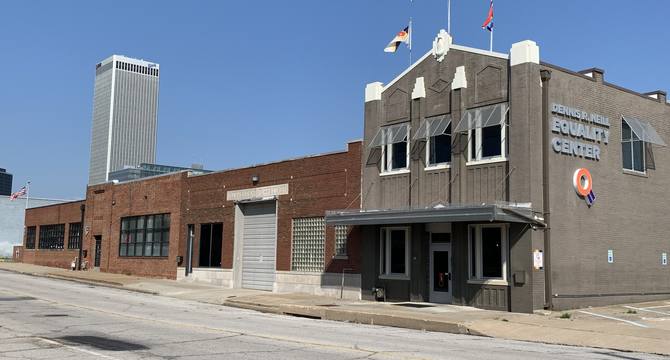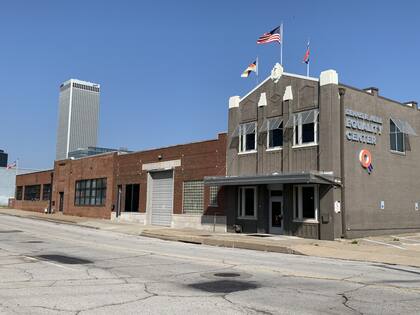+ Ideal for creative work space with open floor residential loft
+ Building 7,000 sf (Tulsa County Assessor)
+ 50’ x 140’ building dimensions
+ Land 0.16 Acre (Tulsa County Assessor)
+ Built in 1922 / Renovated 2000
+ Single story masonry construction
+ 14 foot building height
+ On street parking with drive in door in the back
+ Climate controlled Warehouse:
− +-5,000 sf
− Open to the ceiling deck
− Polished concrete floor
− Original barrel roof type / exposed curvedmetal trusses
− Drive in roll up metal door with ramp into the space
− Sky lights
+ Office / Residential:
− +- 2,000 sf
− Drop ceiling to 12 ft
− Open floor plan
− Kitchen/Bedroom/2 bathrooms
− Abundant natural light
− Custom track lighting
+ Vibrant East Village District; Area neighbors include photography studios, art galleries, luxurious apartments, entertainment and restaurant districts
+ Walking distance to historic Tulsa Arts District, Greenwood Historical District, Blue Dome, Dennis R. Neil Equality Center
+ Current owner has 40 year ownership history
+ Located in an Opportunity Zone
+ Located in within the Inner Dispersal Loop
+ CBD Zoning
615 E 4th St
615 E 4th St, Tulsa, OK 74120









